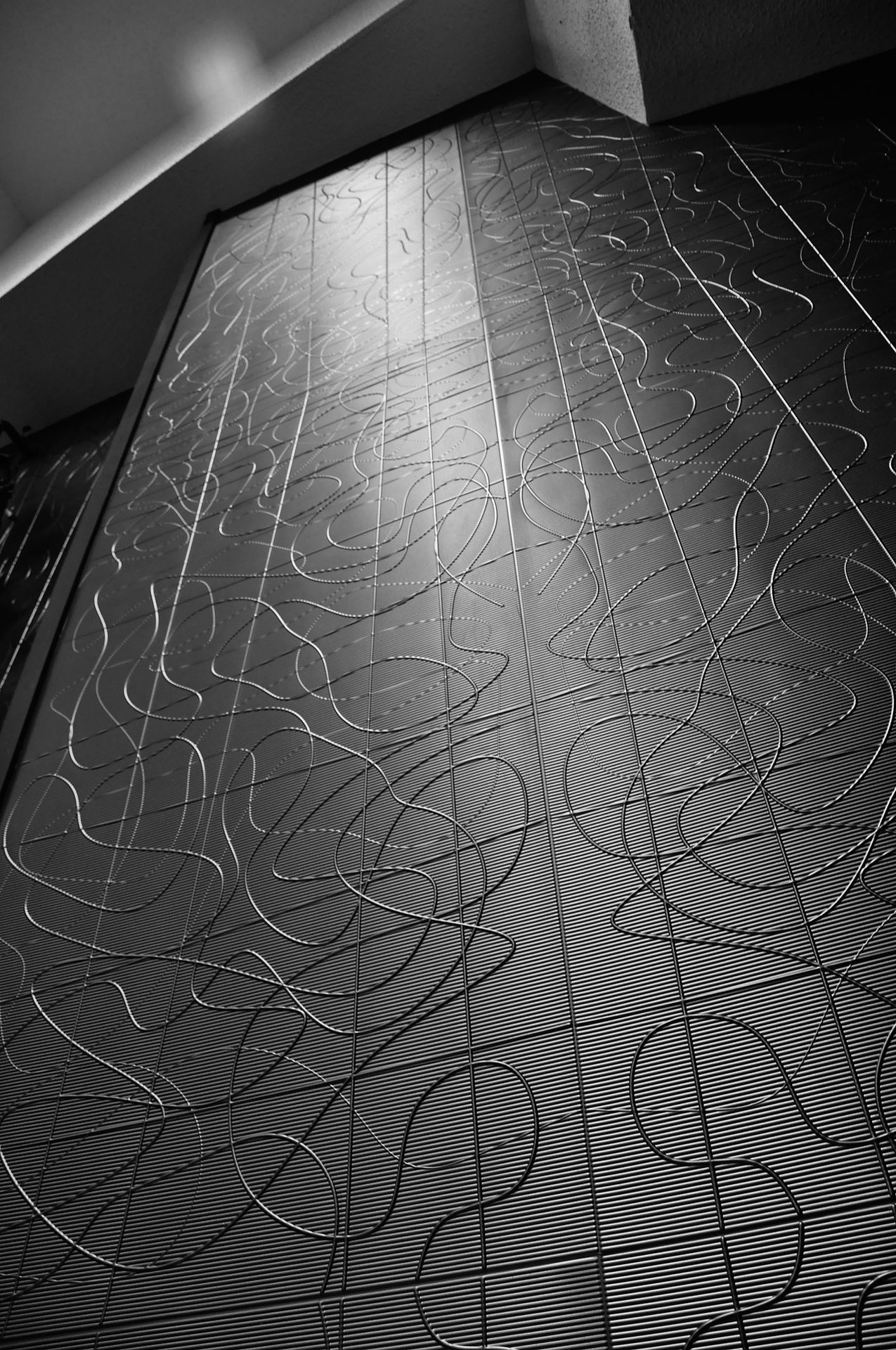
1A Modern Office Conversion
Scope of Work:
Convert existing lab & private office space
into a modern open-office environment.
Project Description:
By carefully understanding a clients business model, corporate objectives, and culture, Alinea Architects strives to create pleasing and inviting work spaces promoting possitive work environments and corporate values. Alinea Architects was awarded the contract to convert the existing 1A building
from private offices and laboratory spaces into a modern open-office work environment that provides maximum flexibility for an ever-changing work force. To meet these needs, a limited number of hard-walled spaces were designed to accommodate meeting space and the ocassional need for privacy.
The existing structure was originally designed in the late 1950’s as typical private office space with a
central corridor running the lenght of the building. In the mid-1970’s a new laboratory addition was added. Alinea Architects designed a space that not only
works, it has overcome the negative stereotypes assocaited with open-office environments by the Bayer work force and saved another buildng from demolition.
The new open-office concept has more than doubled the number of work spaces withing the same area.
Construction Cost:
$1.8M
Year Completed:
2014
 |  |
|---|---|
 |  |
 DSC_0178.JPG |  DSC_0175.JPG |
 DSC_0183.JPG |  DSC_0167.JPG |
 DSC_0151.JPG |  DSC_0134.JPG |
 DSC_0129.JPG |  DSC_0117.JPG |
 DSC_0106.JPG |  DSC_0099.JPG |
 DSC_0057.JPG |  DSC_0051.JPG |
 DSC_0048.JPG |  DSC_0026.JPG |
 DSC_0021.JPG |
