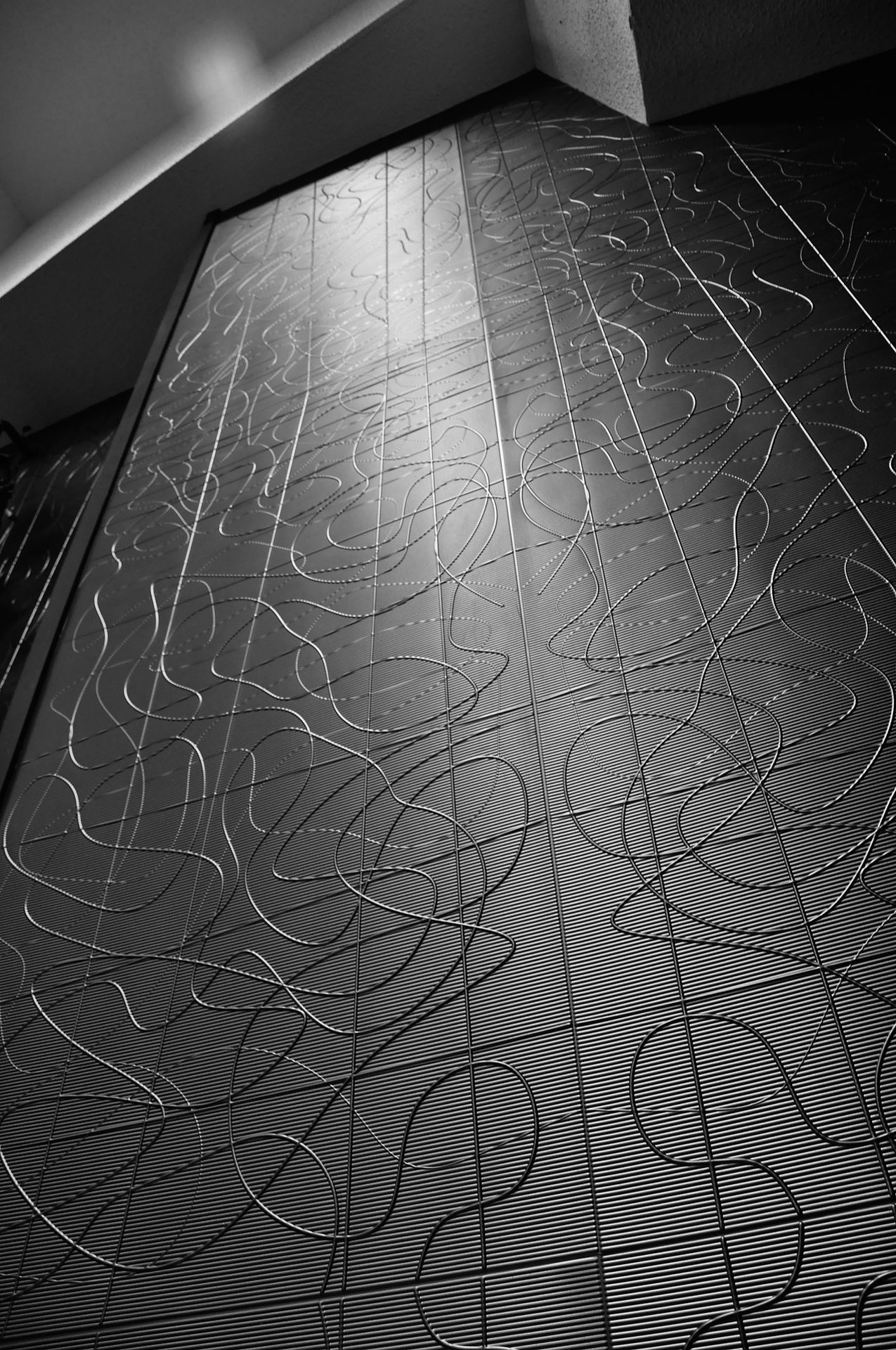
Distribution Center Mezzanine Office Expansion *
Scope of Work:
Convert existing mezzzanine into office space
Project Description:
Design and program 11,800 square feet of office space to be constructed in two phases. Phase I, approximately 7,200 square feet, includes sixteen private offices, sixteen open-office work stations, two collaboration spaces, one medium-sized conference room and a kitchenette / coffee bar. Phase II, approximately 4,600 square feet, includes four private offices, six open-office work stations, one collaboration space and one large conference room.
The Client wanted to create an open-office environment and provide private offices without disrupting the existing natural daylight from existing clerestory windows. To achieve this, the private offices spaces were capped with ceilings suspended by aircraft cabling allowing the natural daylight and open volume of the space to be unimpeded.
Construction Cost:
$1.3M
Year Completed:
2008
*Completed while employed by others
 Dist. Center Mezzanine Office Space |  Dist. Center Mezzanine Office Space |
|---|---|
 Dist. Center Mezzanine Office Space |  Dist. Center Mezzanine Office Space |
 Dist. Center Mezzanine Office Space |  Dist. Center Mezzanine Office Space |
