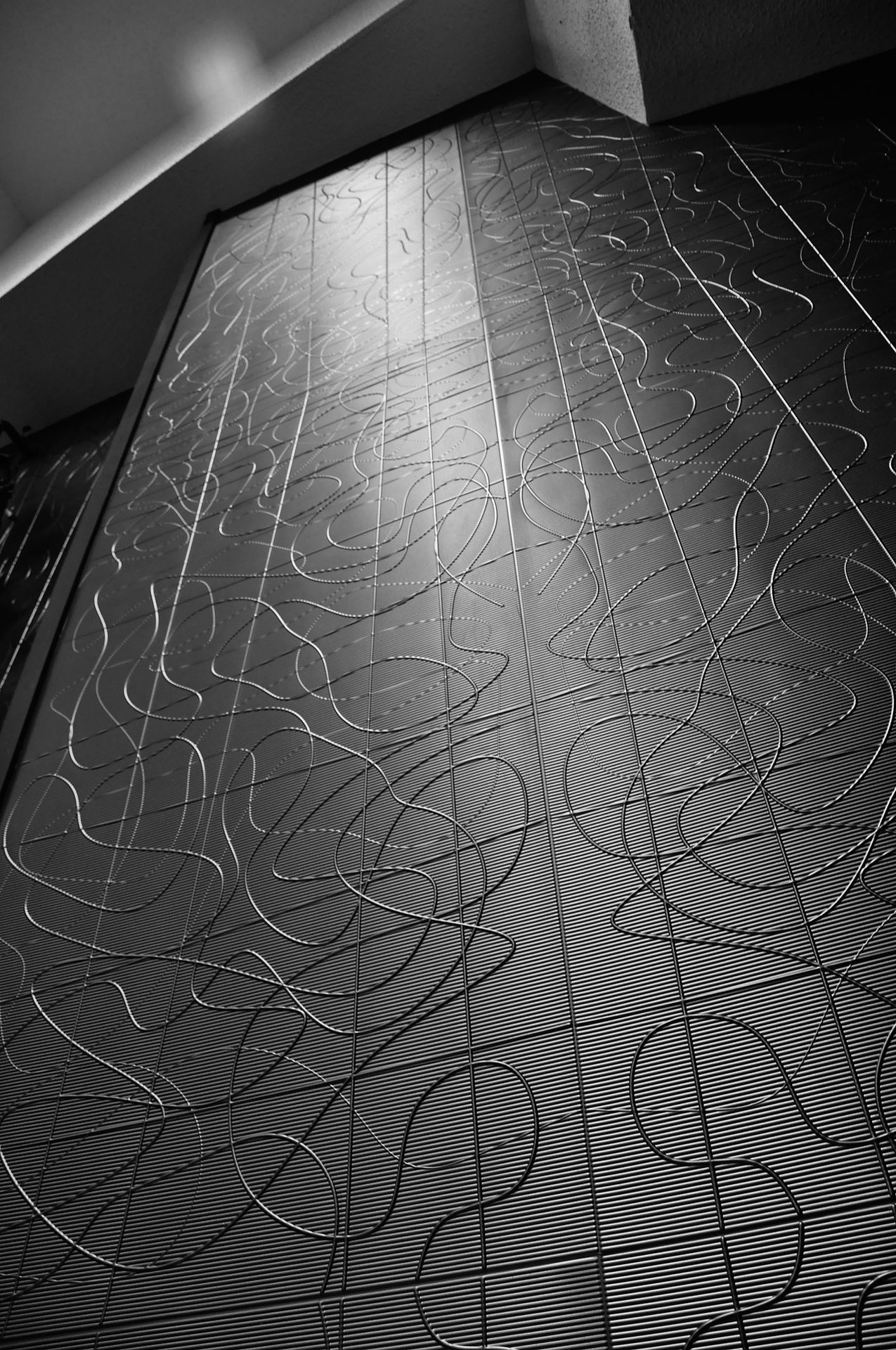
K4 Building - Dock Addition
Scope of Work:
Design a warehouse addition and elevator shaft onto an existing high-hazard industrial production facility.
Project Description:
This addition was designed to accommodate the receiving and staging of raw materials used in the production process that include: combustible, corrosive, toxic, highly toxic, and combustible dust materials. Special considerations in the design were required to address spill containment, hazardous fume ventilation, and fire protection between the addition and the adjoining building as well providing the necessary protection between the addition and adjacent structures.
The service elevator was sized to hold a fork truck loaded with a palet of raw materials and travels between the dock level and the top floor of the production facility.
Construction Cost:
undisclosed
Year Completed:
2015
ou.

