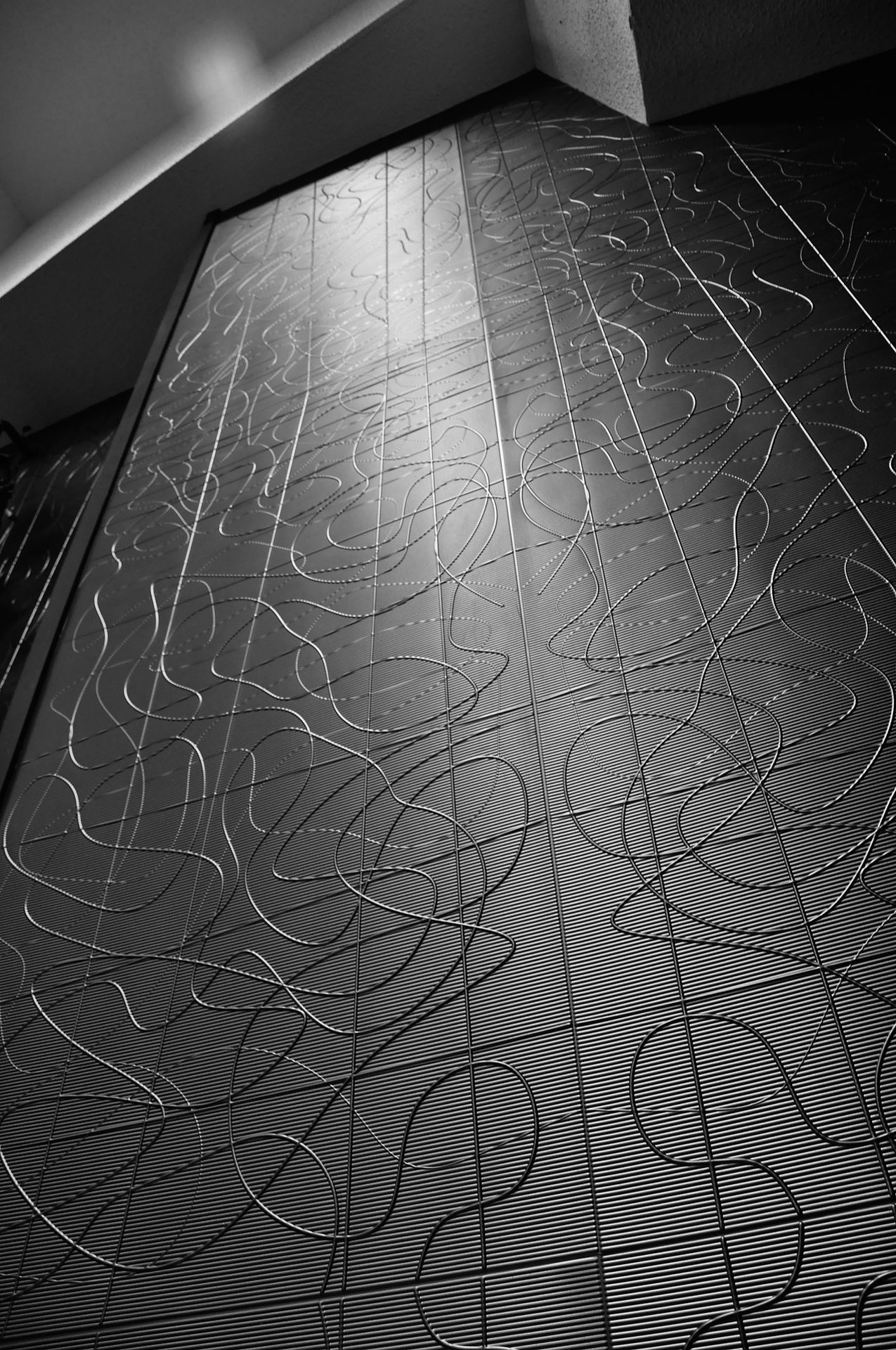
K4 Quality Control Laboratory - Kansas City, Missouri
Scope of Work:
Convert an existing office area into a new Quality Control Laboratory and Conference Room.
Project Description:
The purpose for this project was to provide a quality control laboratory in close proximity to the production plant that can handle the day-to-day needs of the plant. Working closely with the plant engineers, plant managers and laboratory clients, the new 375 s.f. lab was designed to accommodate future growth, flexibility, and adaptablility for changes in products and production.
The lab has been designed with a 6-foot fume hood, vacuum pump, and water purifying system. The countertops are black epoxy resin on metal laboratory casework. The flooring is welded rubber sheets specifically chosen for chemical resistant characteristics as well as the comfort for the standing lab technicians.
The Conference Room is moderately accomodated with full A/V capabilities and wireless connectivity.
New ceilings, window treatments, lighting and HVAC systems were installed throughout to achieve appropriate lighting levels and the necessary air changes specifically associated with the fume hood.
The project also included finish upgrades of the adjacent corridor and was designed for the future addition of a dumbwaiter as well as a waste collection system.
Construction Cost:
$380K
Year Completed:
2015
 K4 LAB |  K4 LAB |
|---|---|
 K4 LAB |  K4 LAB |
 K4 LAB |  K4 LAB |
 K4 CONFERENCE ROOM |  K4 CONFERENCE ROOM |
