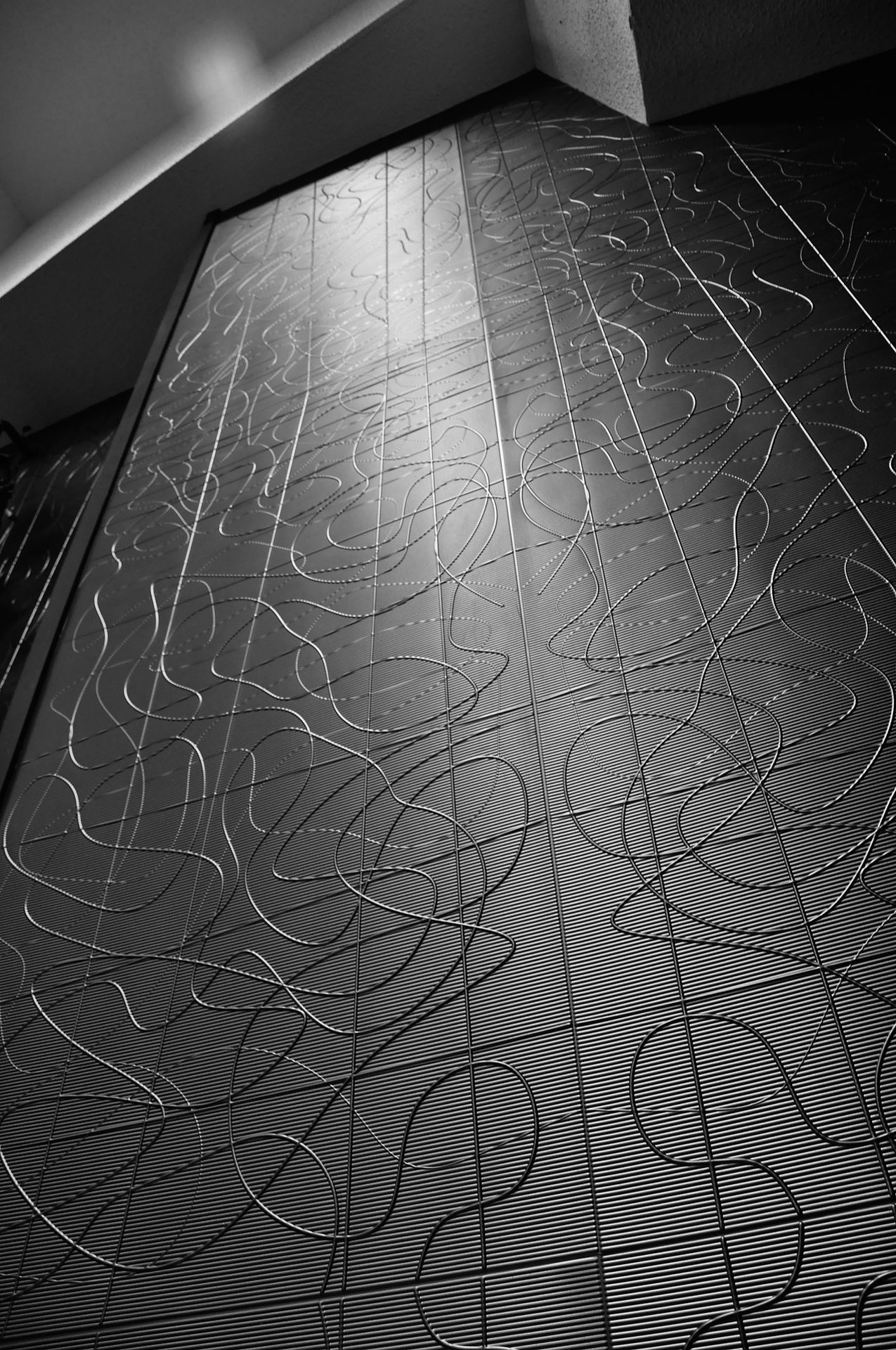
Kurata Building Remodel - University of Kansas - Lawrence*
Scope of Work:
Convert existing wood-framed metal
building into a new office / laboratory
building for the University Environment,
Health & Safety Department
Project Description:
Selected by the State of Kansas, Daren
Carney provided complete design services
for the 22’ x 48’ addition and remodel of
this existing facility for a total of 6,683 s.f.
The building program includes: nine
private offices, thirteen workstations, a
conference / training room, a multi-use
training lab, Environment Health and
Safety (EHS) equipment lab, three
specialty labs designed to accommodate
the handling and processing of radioactive
materials and waste, and typical support
spaces. The existing building was taken
down to its original wood-framed structure
and repurposed with all new mechanical,
electrical, plumbing and telecommunications
systems. The exterior metal panel
walls and roofing were replaced incorporating
new window openings as well as
solar tube skylights.
Construction Cost:
$1.3M
Year Completed:
2013
*Completed while employed by others
 Kurata Remodel for EHS Department KU |  Kurata Remodel for EHS Department KU |
|---|---|
 Kurata Remodel for EHS Department KU |  Kurata Remodel for EHS Department KU |
 Kurata Remodel for EHS Department KU |  Kurata Remodel for EHS Department KU |
 Kurata Remodel for EHS Department KU |  Kurata Remodel for EHS Department KU |
