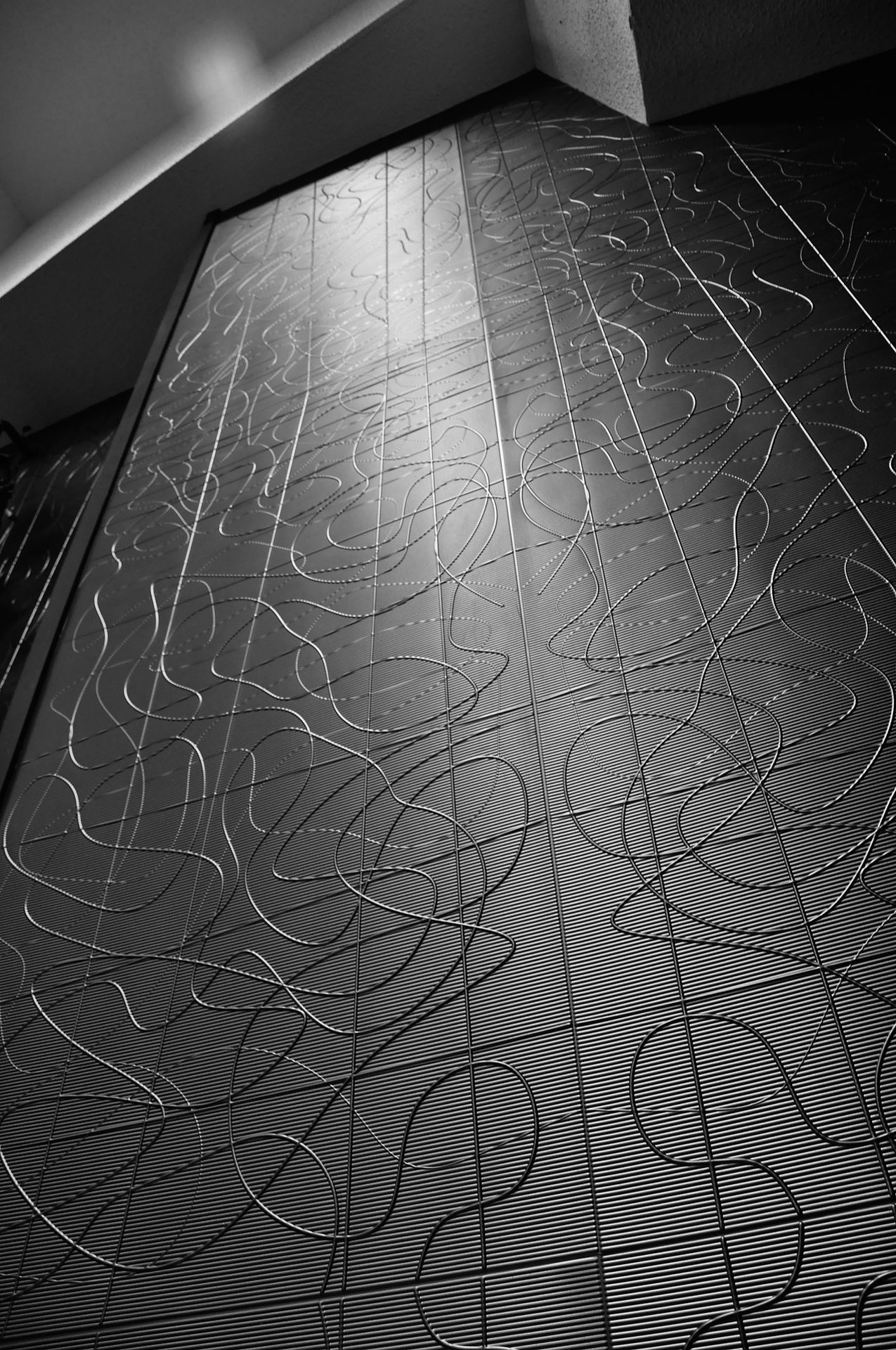top of page

MKH Building Expansion*
Scope of Work:
Design a four-story additon to the existing MKH Plant
Project Description:
The addition was specifically designed to house expanded process equipment including large vessels and extensive process piping systems. Although the building is approximately four stories tall, it is essentially a single story structure with multiple equipment platform levels.
Construction Cost:
Undisclosed
Year Completed:
2008
*Completed while employed by others
 MKH Expansion |  MKH Expansion |
|---|

bottom of page