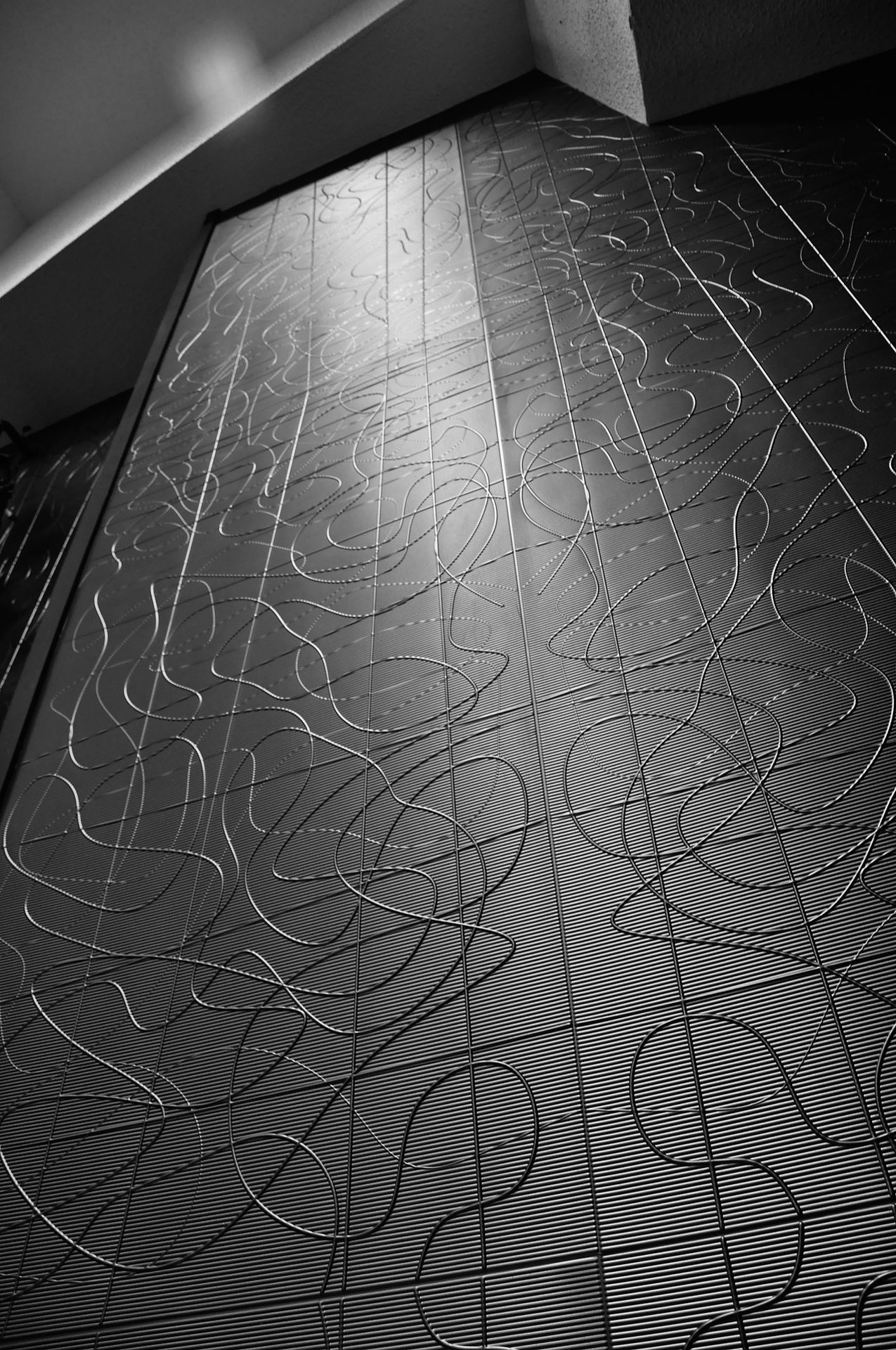top of page

Renderings
RENDERINGS
Alinea Architects utilizes the latest digital technology to produce digital massing models, presentation materials and photo-realistic images. If you want to know what your project will look like before you invest in the construction, we can make that happen.
Scroll through the images to the right and below. Click on any image to see an expanded view.
 Exterior Perspective |  Interior Rendering - Open Office |
|---|---|
 South Wall Enclosure |  Bistro - North Entrance |
 Bistro - East Dining Area |  Bistro - South Entrance |
 Proposed 2nd Floor Addition |  Exterior Remodel - Dickies BBQ |
 Exterior Perspective |  Exterior Perspective |
 Exterior Perspective |  Exterior Perspective |
 Interior - Lounge |  Observation Area |
 Bird's Eye Perspective |  Driver Simulation Area |
 Observation Area |  Observation Area |
 Corporate Dining Area |  Corporate Dining Area |
 Corporate Dining Area |  Model Detail |
 Exterior Perspective |  Hand-Drawn Perspective Detail |

bottom of page