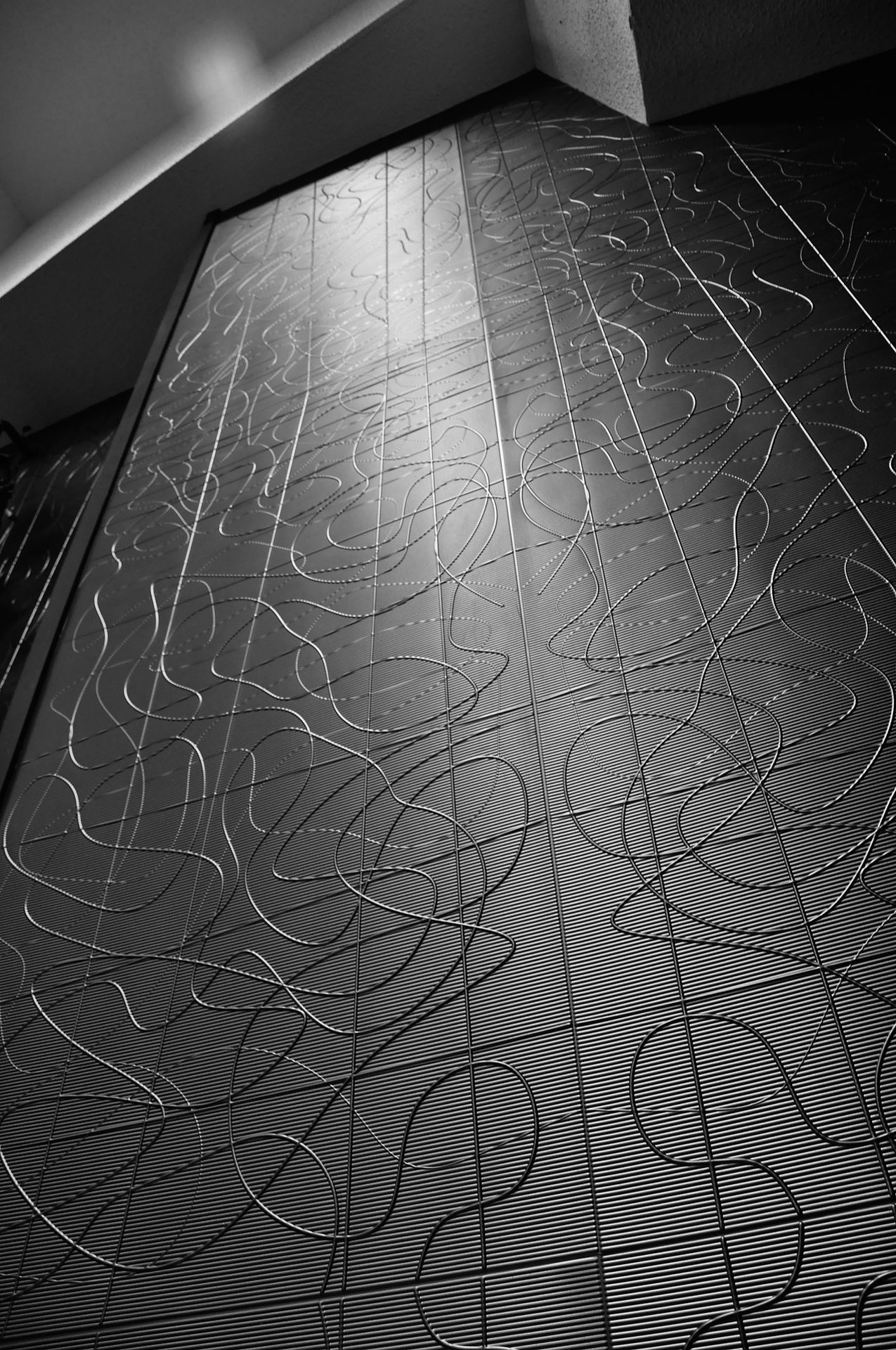
Wakarusa Corporate Centre *
Scope of Work:
Design prototypical Class-A speculative office building for multi-building office complex
Project Description:
The first building of five was designed as a two-story spec office building with approximately 22,500 square feet of rentable office space per floor. The overall design was created to accommodate both two-story and three-story buildings resulting in approximately 250,000 square feet of office space planned for the complex.
The common areas of the building were design with cherry wood paneling, granite tile floors, custom steel railings and decorative light fixtures. The floor to floor heights were established at 14'-0" to accommodate and special-needs tenants. The exterior materials include brick masonry, cast stone, EIFS and aluminum storefront.
Construction Cost:
undisclosed
Year Completed:
2001
*Completed while employed by others
 Wakarusa Corporate Centre |  Wakarusa Corporate Centre |
|---|---|
 Wakarusa Corporate Centre |  Wakarusa Corporate Centre |
 Wakarusa Corporate Centre |  Wakarusa Corporate Centre |
 Wakarusa Corporate Centre |  Wakarusa Corporate Centre |
 Wakarusa Corporate Centre |
