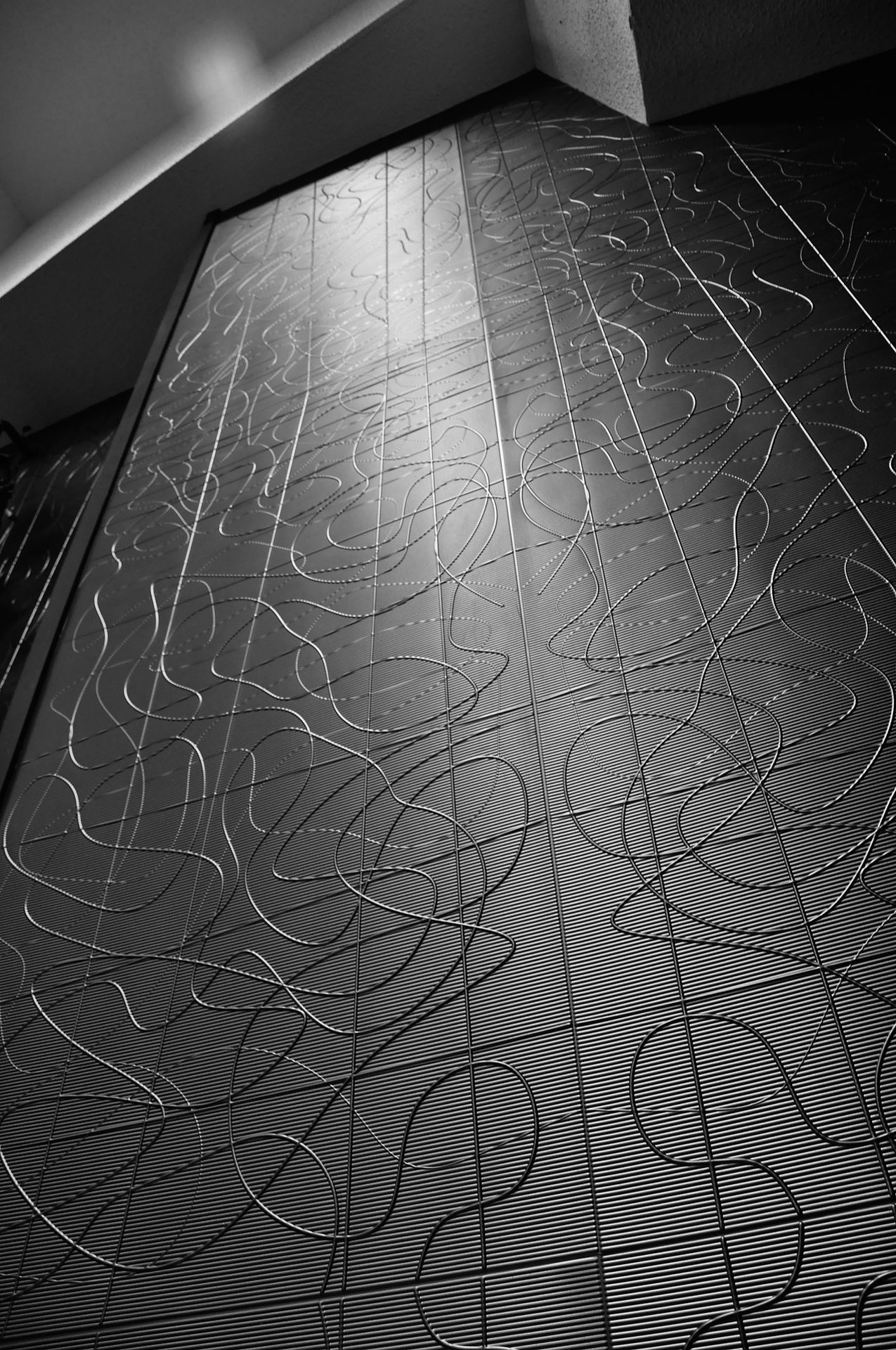top of page

Industrial Warehouse - Roof Structure Modifications*
Scope of Work:
Design new roof structure to eliminate existing valley between in a double-gable roof structure.
Project Description:
The structural engineer for the project designed an independent structural system to create a high ridge that eliminated the valley created by the original double-gable roof structure. This design saved the two existing 36,000 square foot warehouses from demolition.
The buildings were re-roofed with standing seam metal roofing panels.
Construction Cost:
undisclosed
Year Completed:
2011
*Completed while employed by others
 Warehouse 1 & 2 Reroof |  Warehouse 1 & 2 Reroof |
|---|---|
 Warehouse 1 & 2 Reroof |  Warehouse 1 & 2 Reroof |

bottom of page