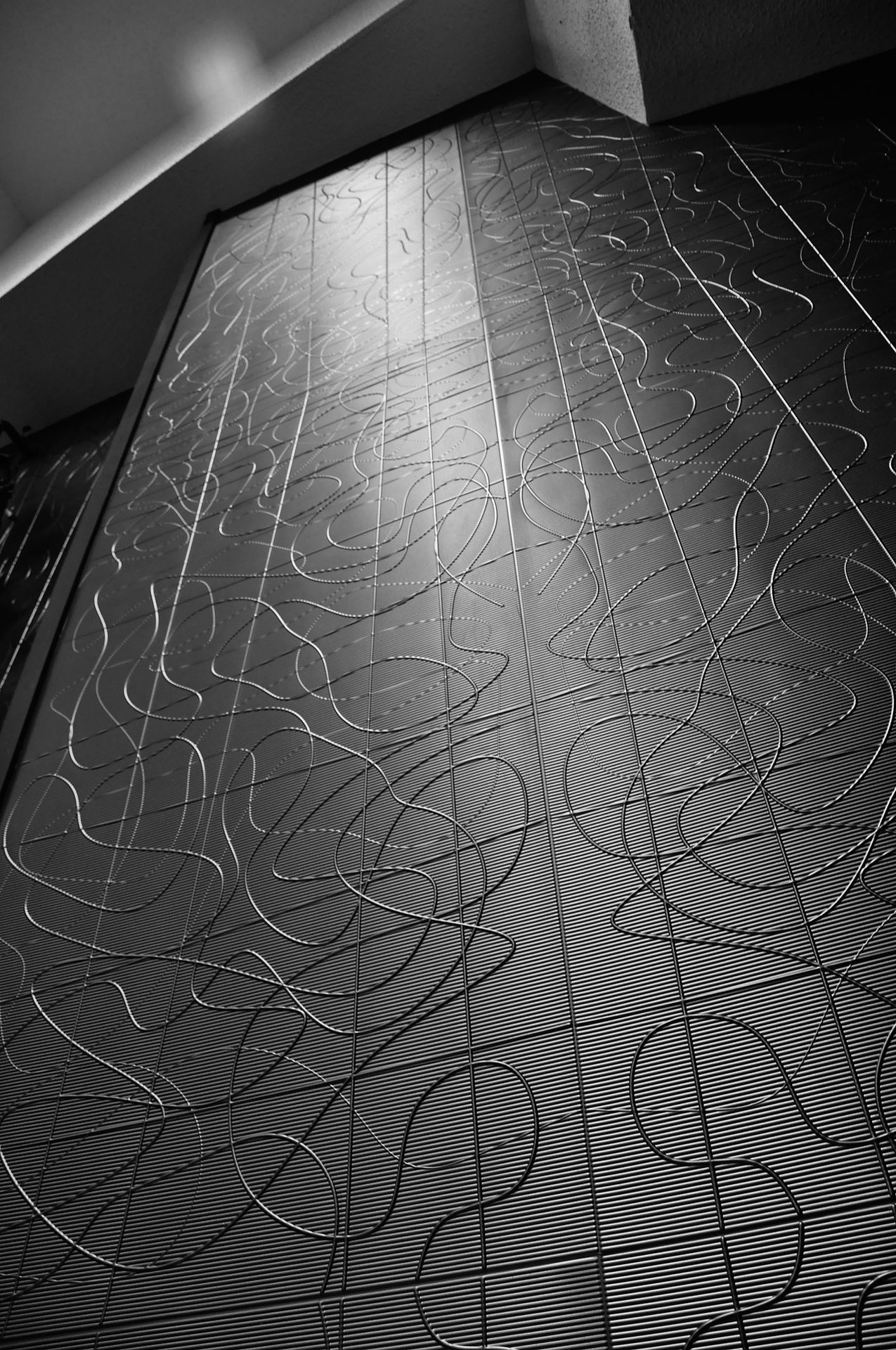
Zoo Operations Building Remodel - Kansas City Zoo
Kansas City, Missouri
Scope of Work:
Remodel existing building interior over three phases to include restrooms, locker rooms, assembly space, office areas and corridors.
Project Description:
Phase I included remodeling approximately 1,300 square feet of Restrooms & Locker Rooms, a Mother's Room, approximately 1,400 square feet of Assembly Room space and a small Lounge Area. All spaces were modified / designed to be ADA compliant and easily-cleanable to deal with the inherent dirt that comes with being a zoo keeper!
Phase 2 continued the remodel throughout the remaining 6,800 square feet of the building and included significant reconfiguration of office spaces to increase efficiency, provide better meeting spaces and accommodate the need for improved work areas along with finish upgrades throughout.
Phase I Construction Cost:
$435K
Phase 2 Construction Cost:
$200K
Year Completed:
2019
 ZOO OPS Phase I RemodelS PHS 1 (2)Zoo Operations Building Assembly Area |  ZOO OPS Phase I RemodelZoo Operations Building Assembly Area |
|---|---|
 ZOO OPS Phase I RemodelZoo Operations Building Assembly Area |  ZOO OPS Phase I RemodelZoo Operations Building Assembly Area - Lounge |
 ZOO OPS Phase I RemodelZoo Operations Building Assembly Area - Lounge |  ZOO OPS Phase I RemodelZoo Operations Building - Restroom & Shower Area |
 ZOO OPS Phase I RemodelZoo Operations Building - Restroom & Shower Area |  ZOO OPS Phase I RemodelZoo Operations Building - Restroom & Shower Area |
 ZOO OPS Phase I RemodelZoo Operations Building - Restroom & Shower Area |
